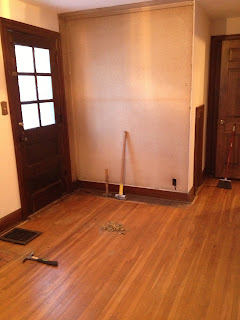This was by far the biggest project of the weekend! Danny spent many hours working until the wee hours to get this ready so Connor can have an awesome playroom. We met with our plaster guy on Christmas Eve (Monday) and he asked if Danny would have the wall down and ready for him by Saturday. Danny said sure, no problem. Keep in mind we didn't actually own the house to start work until Thursday morning. So that was only two days to complete this project, which I was a bit skeptical of, but he got it done.
If you will recall, the third floor has (had?) two bedrooms which we don't need at this time, so we decided to tear down the wall between two of them to make a playroom for Connor. The basement in this house isn't finished, and we knew we definitely wanted a dedicated playspace for our kids (finally a place for his 2082321 toys where I won't be stepping on Legos and trains everywhere I go).
Anyway, while I was downstairs stripping wall paper, he was doing this:
 |
| In this picture and above you can sort of see that there were two separate doors (naturally, since it was two rooms) |
 |
| And here he and his dad knocked out those doors to make an open walkway into the playroom |
 |
| Here is the other view of the doorway |
 |
| All patched up and ready to be painted |
 |
| We will add some trim around the doorway to give it a nice finished look. |
Danny worked so hard to get this project finished in less than two days. And thank goodness we have an architect in the family who not only assured us that taking out this wall wouldn't cause the ceiling to come crashing down on us, but also got up in the pitch black attic above this and helped Danny put in some reinforcements to ensure the ceiling doesn't sag.
It was a crazy 4 days and we couldn't have done any of what we did without both our dads helping with the manual labor and our aunts, sisters and moms watching little man so we could actually get something done. Connor loves to "help", but he slows us down. He's so darn cute though. He absolutely loves his new playroom and all he wants to do in the house is go "up". Can't wait until it's ready for him!
 |
| Helping mommy remove wallpaper |






























































